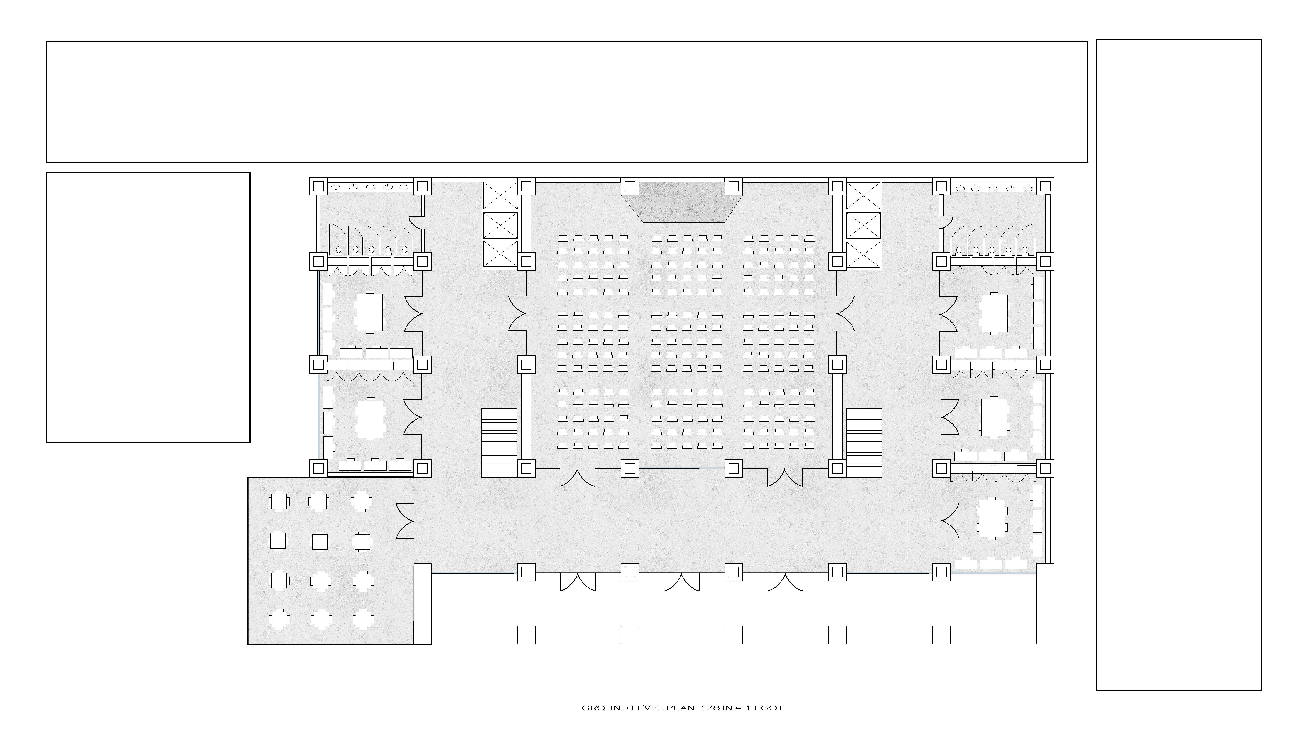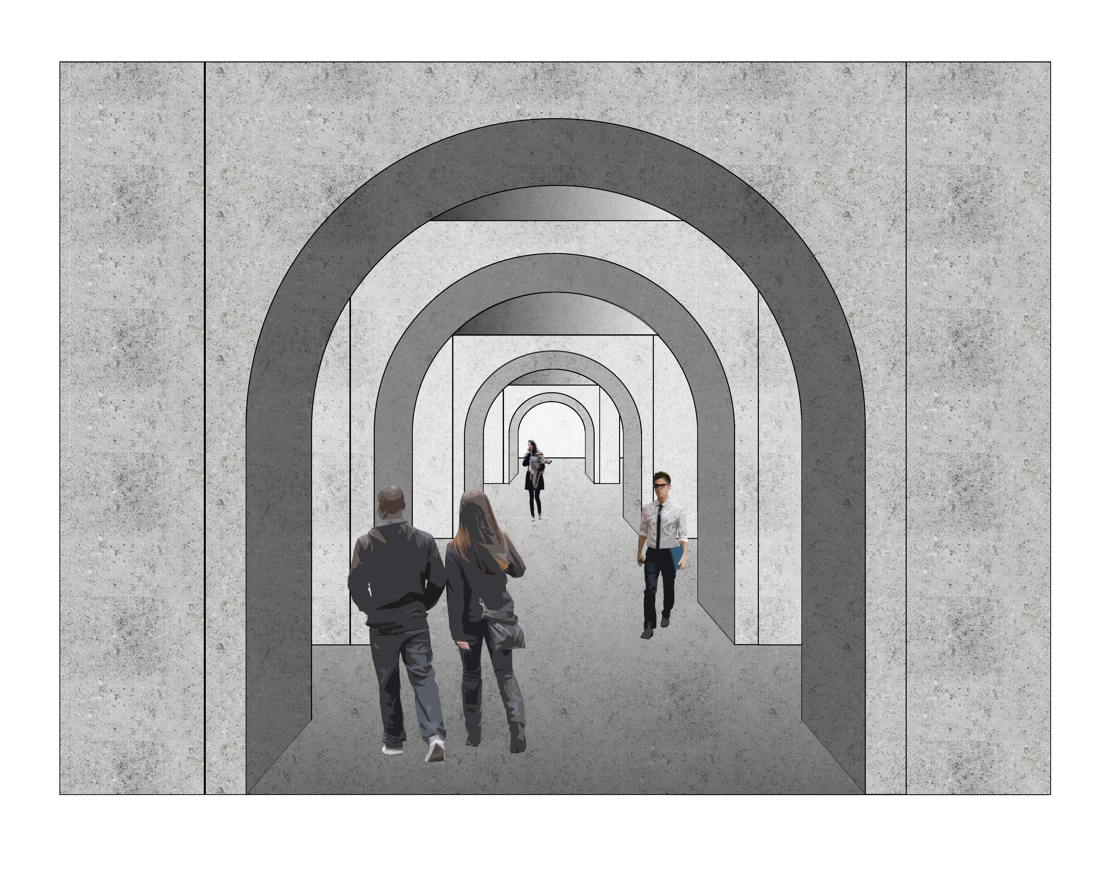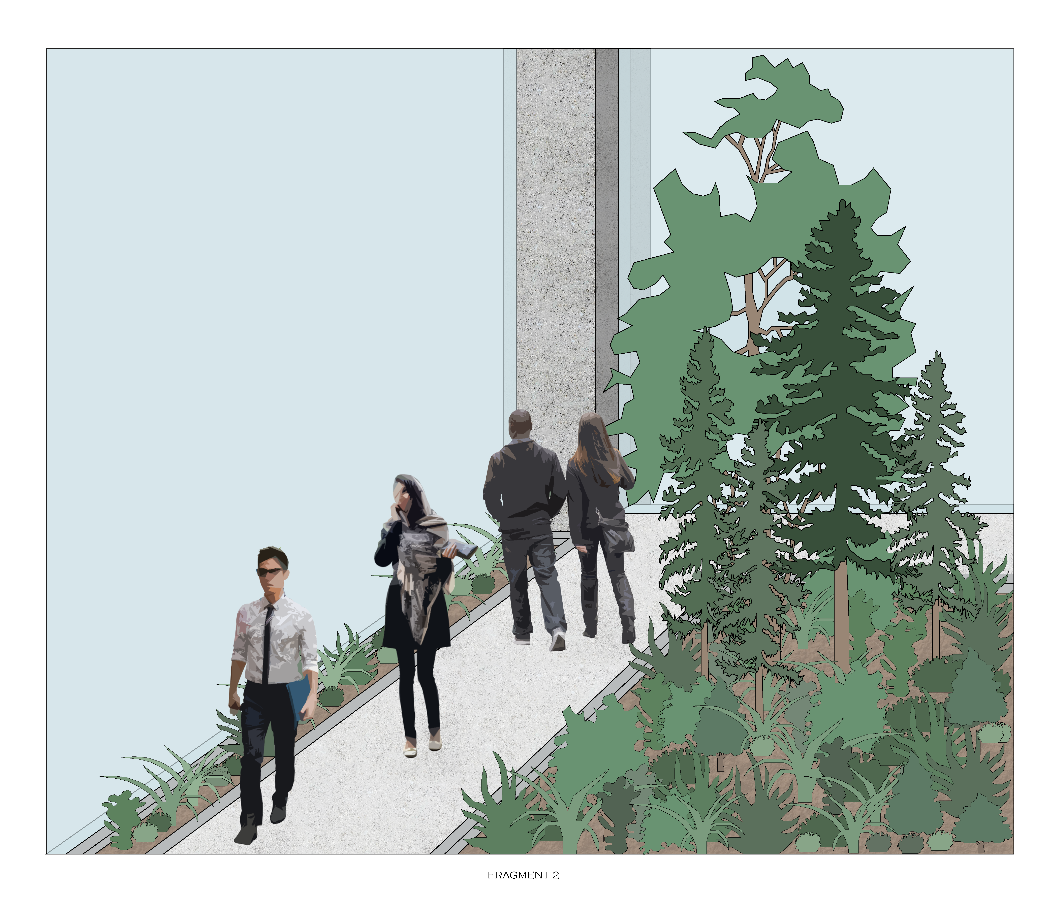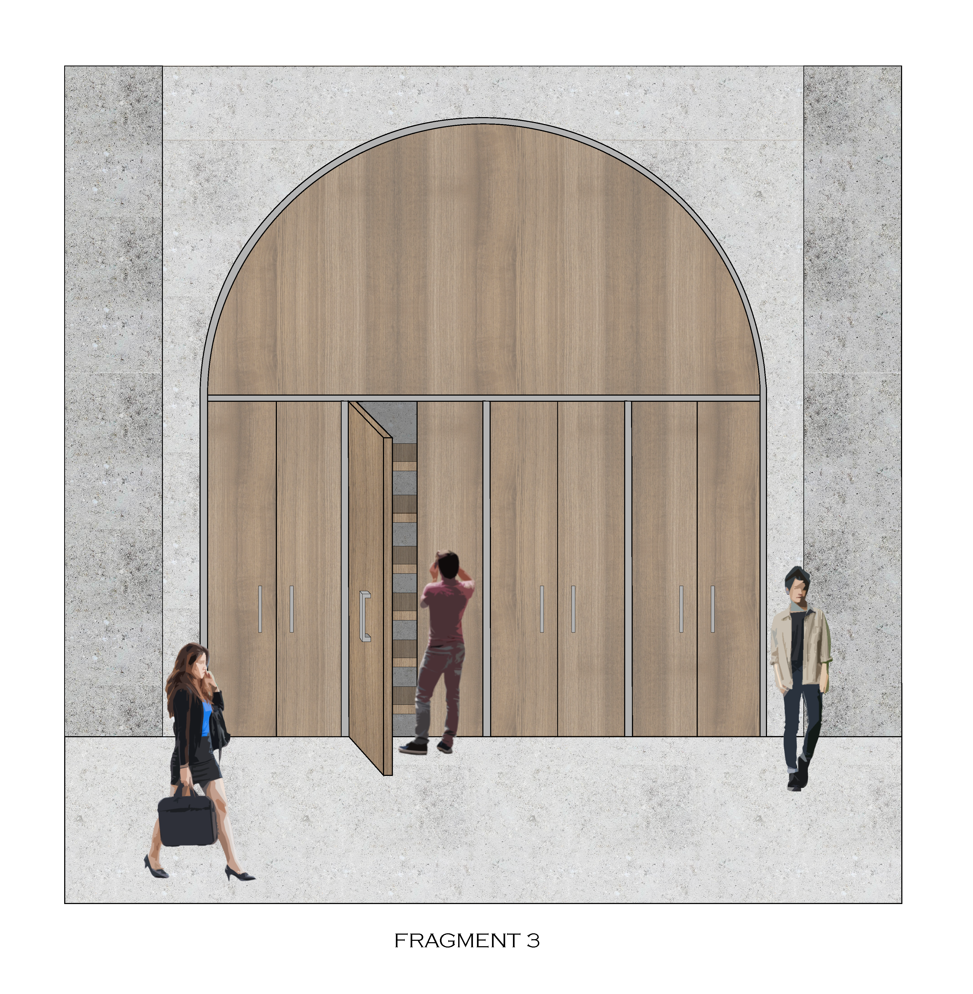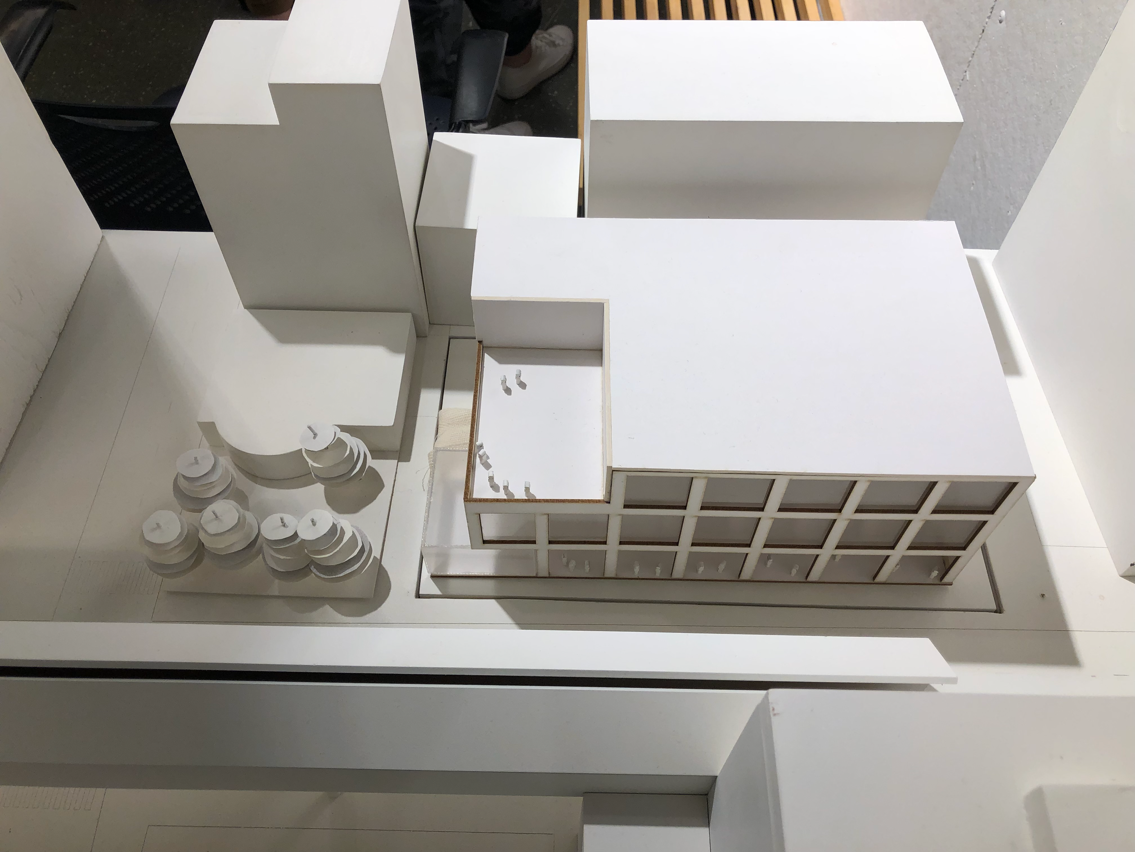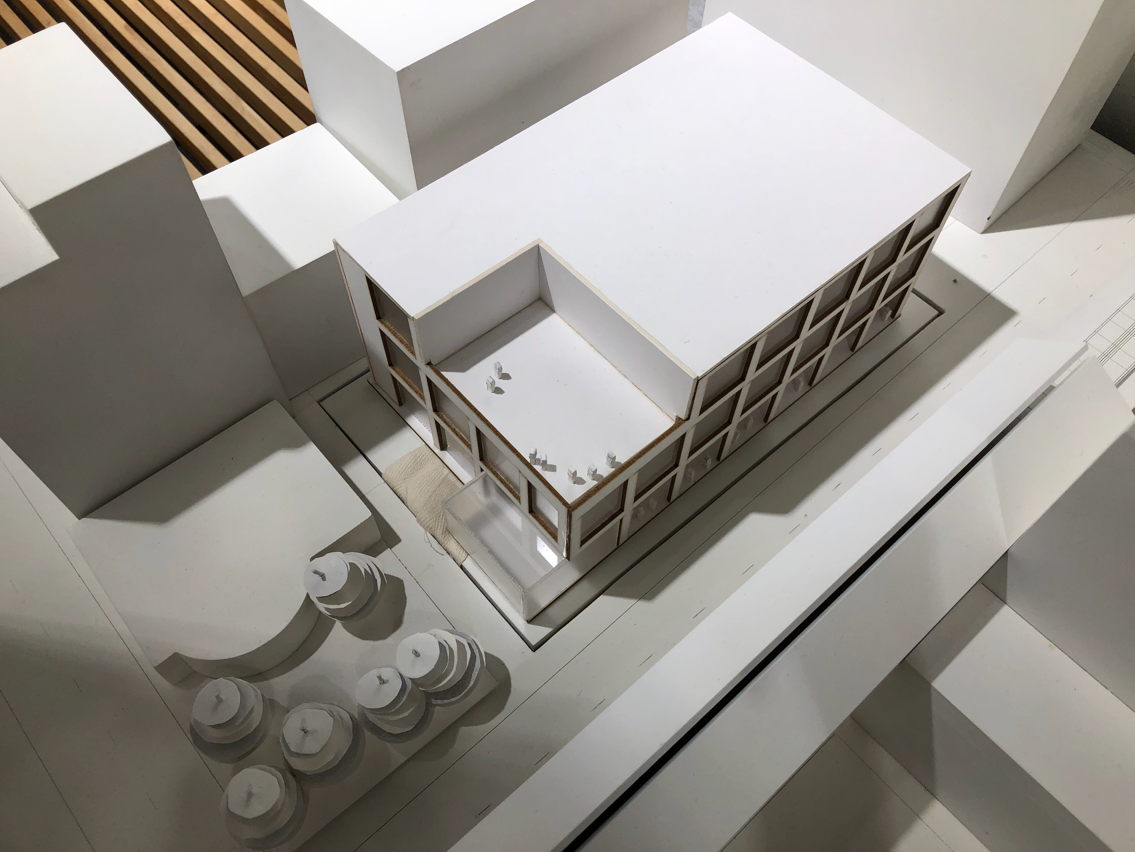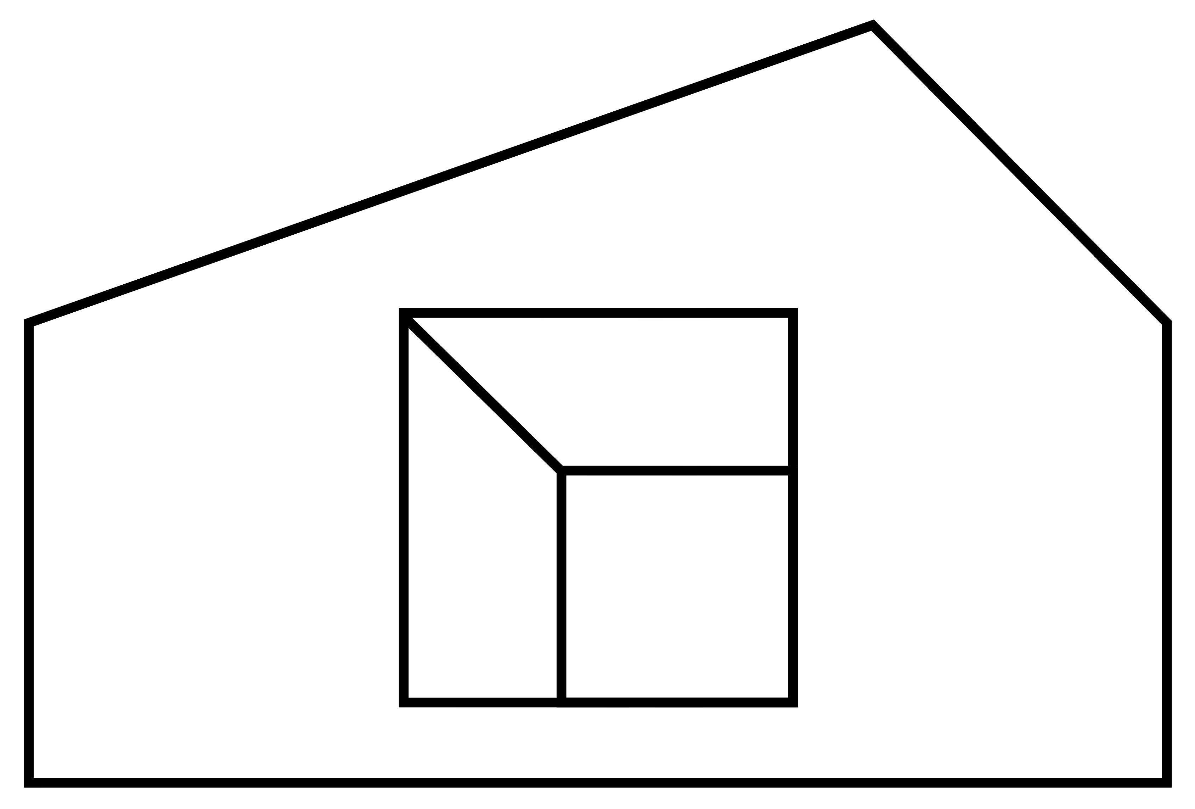Project created in Spring 2019
This project is designed on a site in the Chicago Loop, as a Union Hall proposed for designers in the city. The space has several working and collaborative spaces for designers and equiped with a large meeting hall at the center. The building was designed out of concrete and glass with the motif of arches through out the space. The social space on the second floor houses an indoor garden for designers to work, rest, and or collabrate. The contrast between the concrete and glass allow light in to the space, while also creating shadows between the arches.
