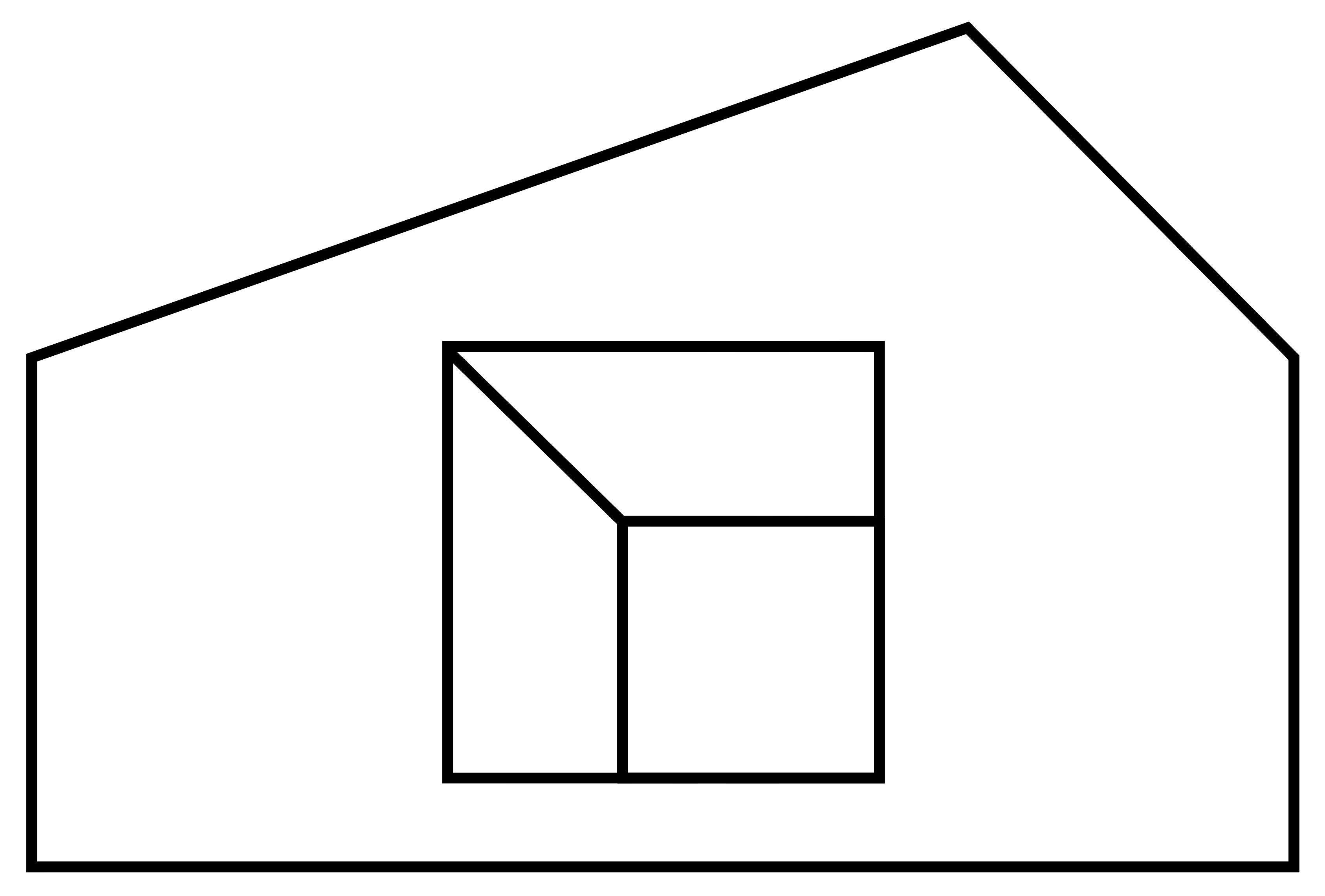Designed by Pezo Von Ellrichshausen
Essay by Isabella Cosentino
The Casa Solo is a belvedere concrete residence built in 2013 by Pezo Von Ellrichshausen. The symmetry based structure is nestled amongst the lush mountains of Matarraña Spain, overlooking the Natural Park of Puertos de Beceite. The minimalist home is positioned atop a pedestal base, as if the structure is floating among the trees of rural Spain. Symmetry and natural landscape are motifs in this design, the natural beauty and views are just as important as the home's structure when it comes to design intent.
The project prioritizes the preservation of Spain’s bountiful, natural landscape, while also being immersed in the mountains as well. The home is also built with raw materials such as concrete, wood, etc giving a natural and essential feel to the home, by not using excessive ornamentation. The motif of symmetry is the primaryvery factor in the creation of this “dream” home, making every design decision that much more intentional.
The home is situated on over 100 acres of land, providinggiving a great amount privacy to the residence. The site is located in the mountains of Matarraña, Spain. When designing this home, it was important to preserve as much of the land as possible. The home is meant to accompany the wooded site, not over encompass it. The structure’s base was built into the top of the hillside maintaining the slope of the hills. The staircase leading up to the home forks into two separate staircases flanking the concrete geometric column supporting the home.
The view of the home is almost as important as the view from the home. Situated amongst the dense woods, Casa Solo floats atop the trees overlooking the lush natural park of Puertos de Beceite. By design, the rectangular home has four sides of open air viewing of the park below, giving 360 picturesque views from, what feels like, the clouds of Spain. The natural beauty of the park is just as important to structure as its design. The views provide ornament to the minimalist home by being able to view rural Spain from every angle.
Structurally and aesthetically, the home is built from mainly raw concrete. The raw material blends well with the natural landscape, as if living in a carved out rock amongst the treetops. The concrete base is used for the circulation of the home with the flanking symmetry of the staircases that lead to the home's entrance and into the first floor. From the first floor, there is then access to the lower level of the ground floor. Each floor is symmetrical, like the rest of the home, with the pool placed at the center of the structure as the focal point. The pool is accessible from the second level, the top floor, with viewing of the pool's interior available from the first floor. The home is wrapped around the central pool, and opens out to the tree tops of Puertos de Beceite.
The interior of the design is mainly on the ground floor and first level. These floors are completely enclosed indoor spaces equipped with a spiral staircase and rooms around the base of the pool. When entering the second level, the top floor of the home, the “interior space” is a little more wavering. The pool is enclosed by four walls with four entrances on every side of the square pool, for intentional symmetry of the space and balance. The walls around the pool separate the pool from the rest of the home, and main living space. The exterior of these walls become the interior of the living spaces, these walls house bathrooms, storage, and the kitchen of the home, making use of even the negative space of the home.
These walls are faceted with wood raw paneling adding a naturalistic touch to the home interior, reflecting the landscape. While the pool looks inward, the rest of the home looks outward to the horizon line of the trees and open sky. The four corners of the top floor are open air balconies meant for viewing of the landscape, the temperate weather of Matarraña, allow the home to have many open air spaces, including the pool area. The rest of the home's four sides are separated by glass partitions separating the interior rooms from the exterior balcony spaces, although the glass partitions can be pulled back and convert the interior rooms to extensions of the balcony spaces. . These rooms have windows closing off these spaces to interiors while still taking in the scenic views.
As the first home built for the Solo Home series, it creates a beautiful and strong precedent for the homes to come. This project has a very strong connection between the design and the natural landscape that surrounds it. The circulation of the building may be more abstract than traditional homes, especially the top floor of the home, but very purposeful with the design's intent and relationship to the exterior space to view Spain’s natural landscape.

